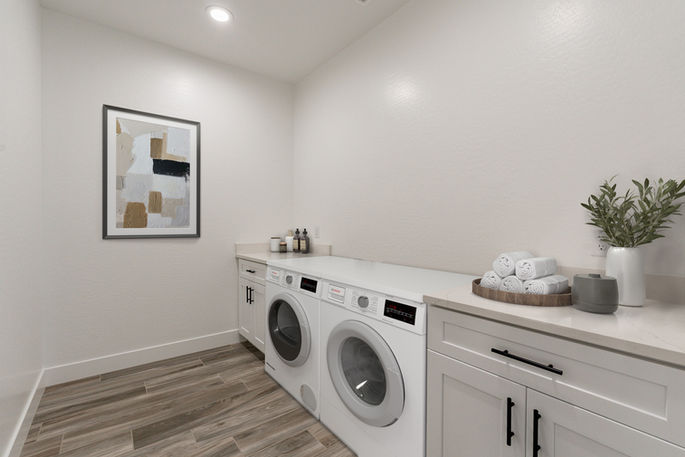top of page


2,050
SQ. FT.

4
BEDS

2
BATHS

2-Car
GARAGE
2050 FLOOR PLAN
New Construction Homes in AZ
This single-level home design is sleek and modern, with upgraded features throughout. The open-concept kitchen, dining room, and great room offer an ideal space for entertaining.
You'll love the spacious primary bedroom suite that provides a perfect retreat and is accompanied by a spa-like bath with a dual-sink vanity, glass-enclosed shower, and a large walk-in closet.
Other notable features include expansive sliding doors to the desirable rear covered patio, a powder room for guests, a convenient drop zone, and a centrally located laundry room.
2050 FLOOR PLAN
DESIGNED FOR YOU

DIVERSE ARCHITECTURAL STYLES
ELEVATIONS








bottom of page







